Facilities
- Home
- About the college
- Facilities
Space for Lecture and Community
Sejong Hall, completed in 2015, has 11494.06㎡ total floor area including from first basement level to seventh floor, consisting of lecture rooms(14 rooms), administration and practical training office rooms(5 rooms), professor lab(30 rooms), community space(4 rooms), convenience rooms(Design Archive, faculty lounge, College of Design and Visual Art students council room, snack bar and lobby).
-
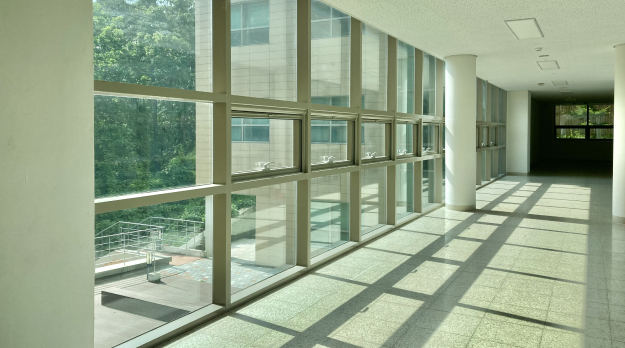
Sejong Center-Interior
-
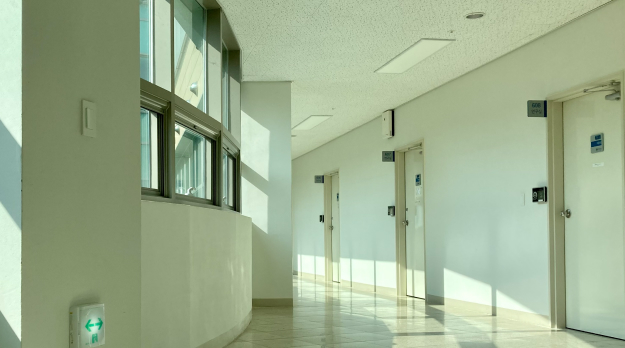
Sejong Center-Interior
-
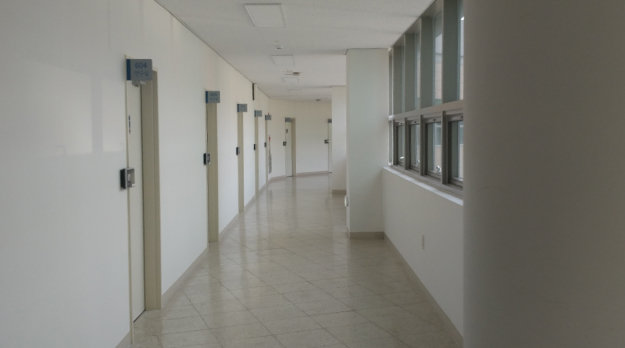
Sejong Center-Interior
-
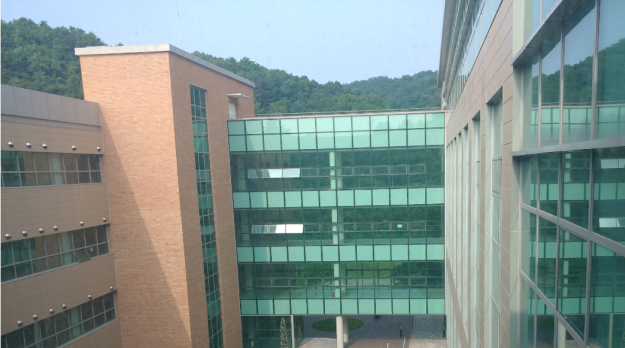
Sejong Center-Interior
-
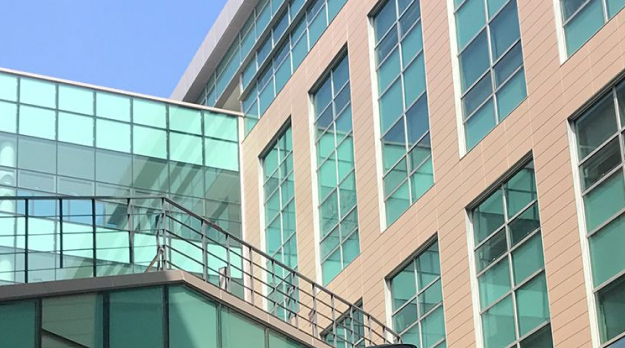
Sejong Center-Interior
-
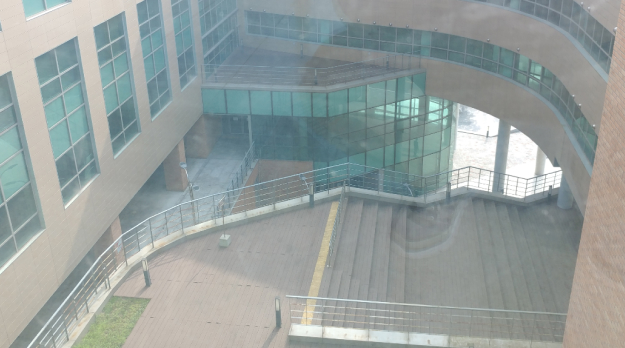
Sejong Center-Interior
-
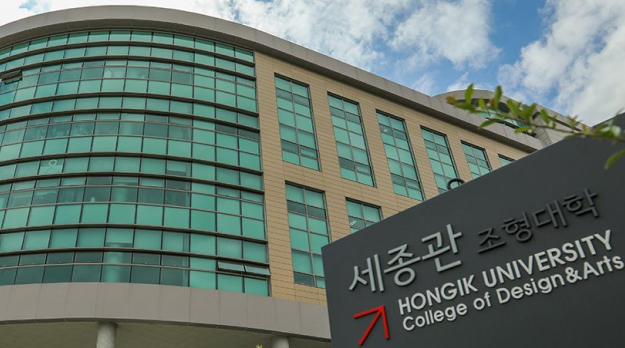
Sejong Center-Exterior
-
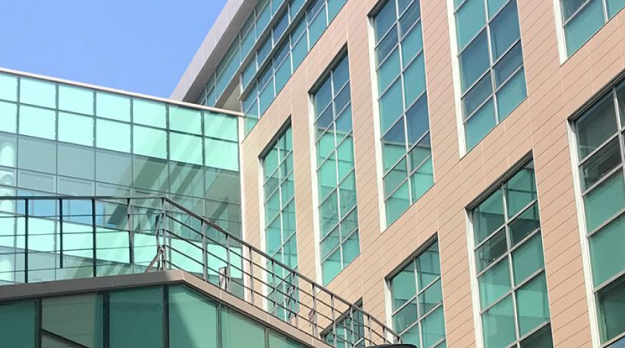
Sejong Center-Exterior
-
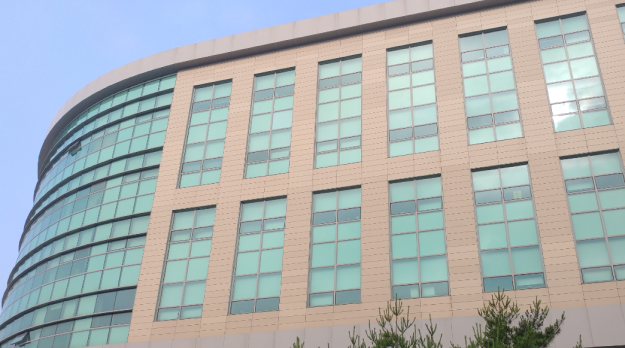
Sejong Center-Exterior
-
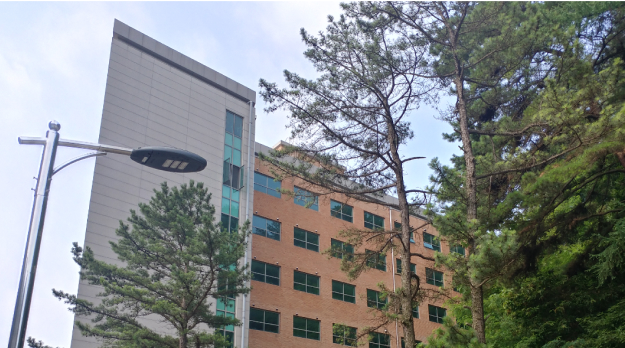
Sejong Center-Exterior
-
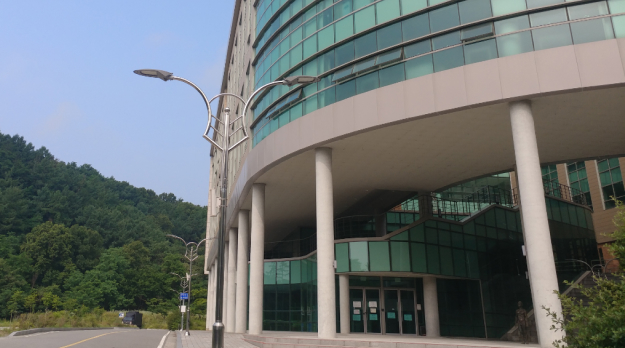
Sejong Center-Exterior
-
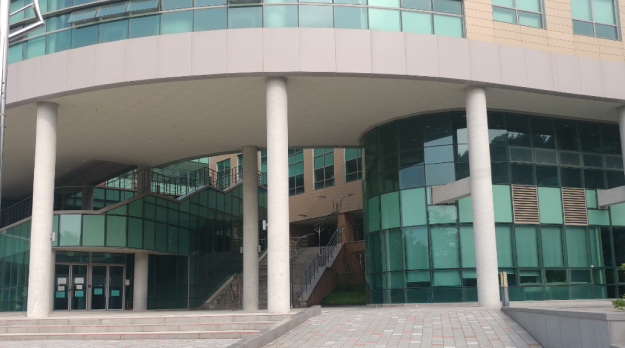
Sejong Center-Exterior
Sejong Hall Practice Training Room
Sejong Hall Practice Training Room consist of computer rooms of School of Design Convergence(8 rooms), practice training room(6 rooms), studio, products model production room, computer rooms of School of Film & Animation(2 rooms), studio, recording studio, cells animation room, drawing room.
-
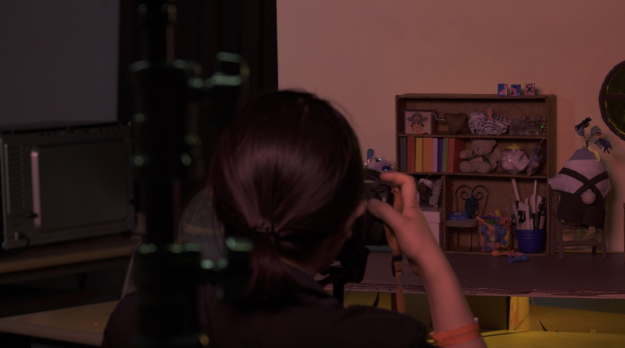
M314-Studio
-
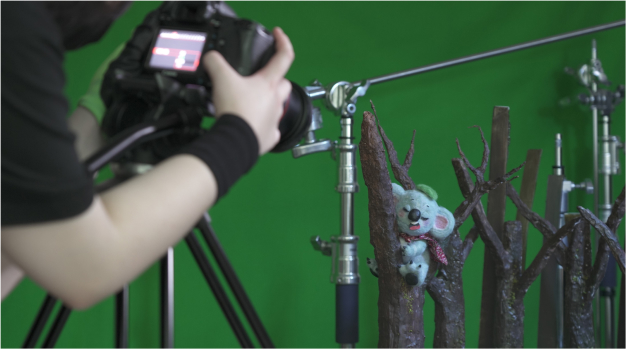
M314-Studio
-
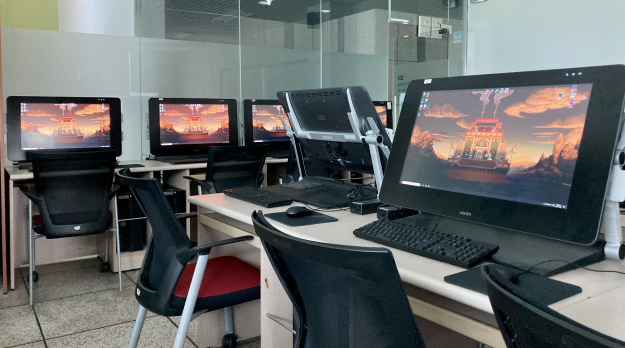
M202-Computer Lab
-
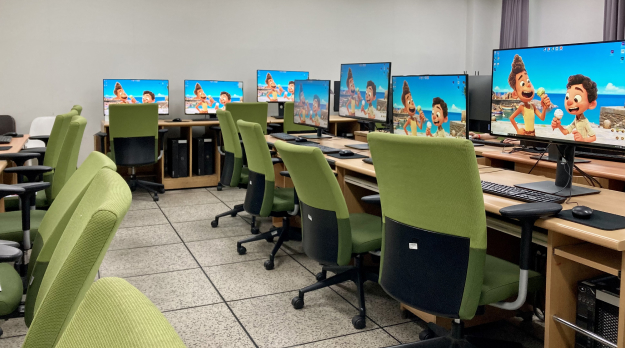
M311-Computer Lab
-
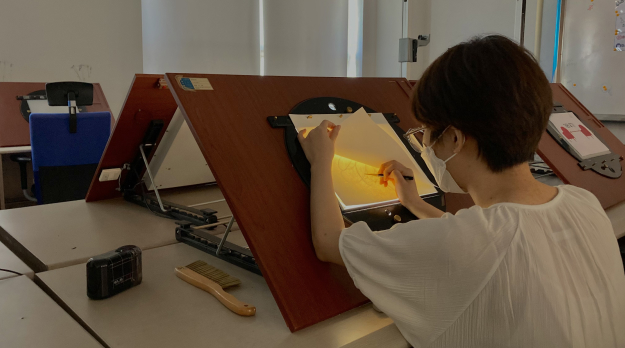
M315-Cell Animation Lab
-
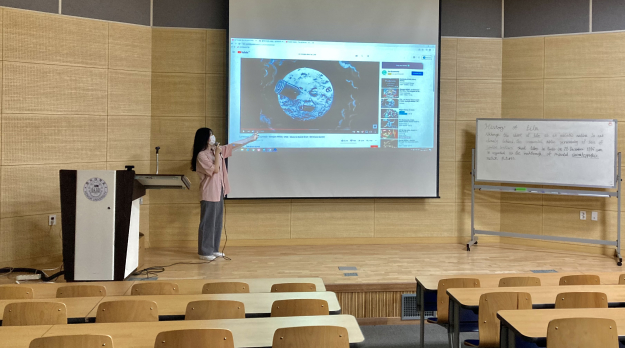
M107-Lecture Hall
-
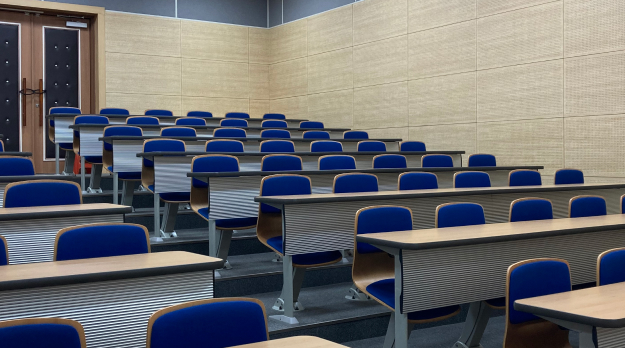
M107-Lecture Hall
-
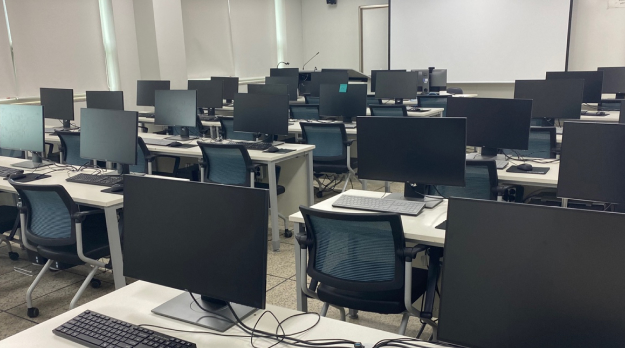
M511-Computer Lab
-
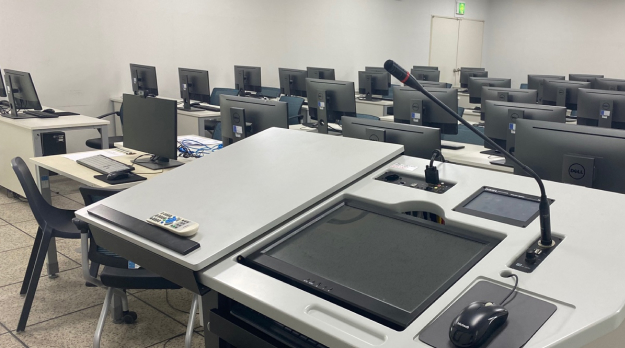
M511-Computer Lab
-
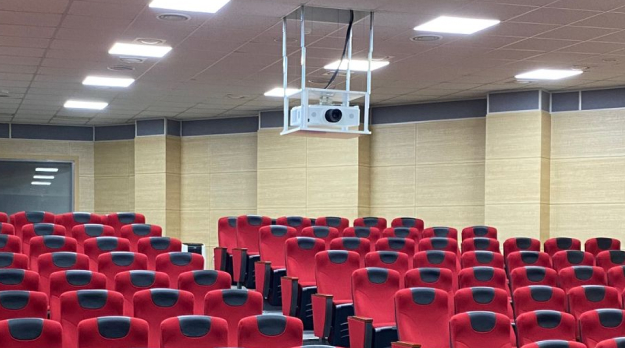
M101-ICT Lecture Hall
-
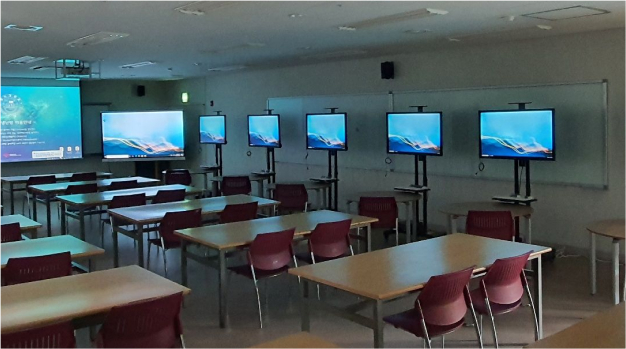
M418-Laboatory
-
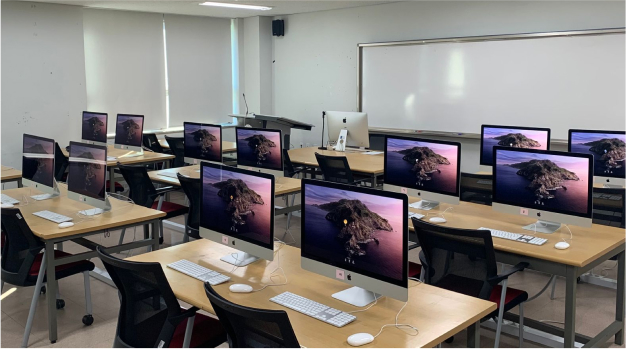
M706-Computer Lab
-
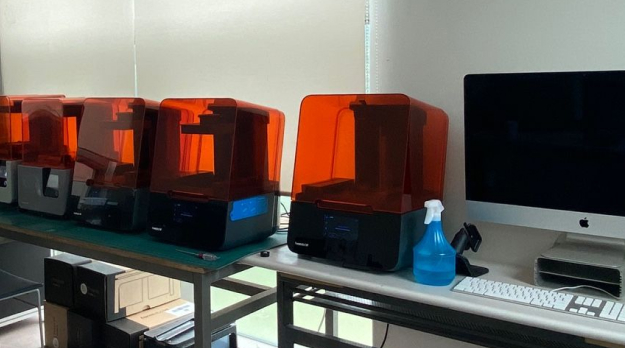
M516-Network Room
-
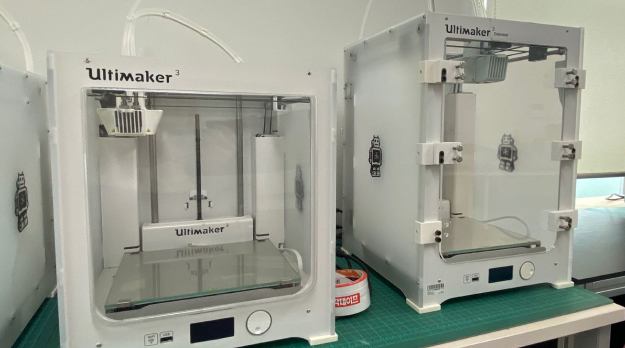
M516-Network Room
-
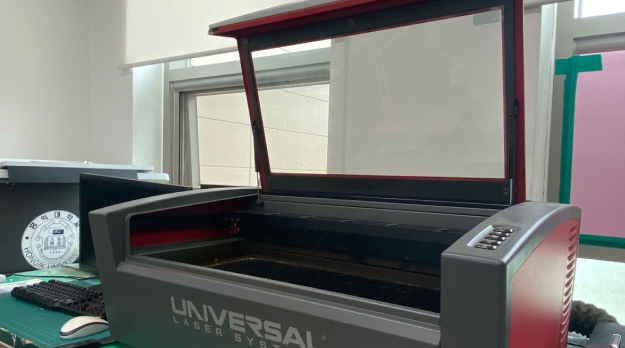
M516-Network Room
-
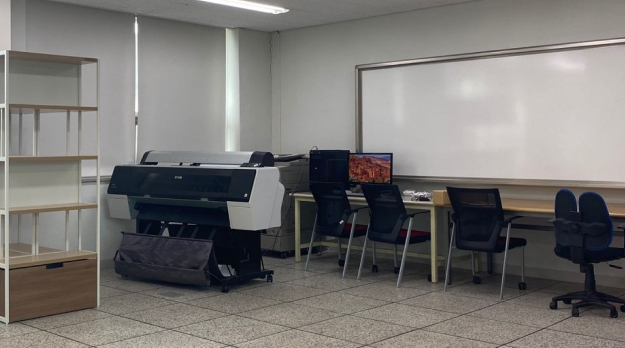
M702-Design Archive
-
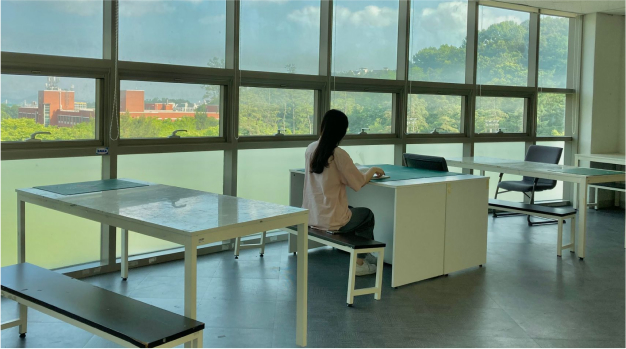
M309-Rest Area
-
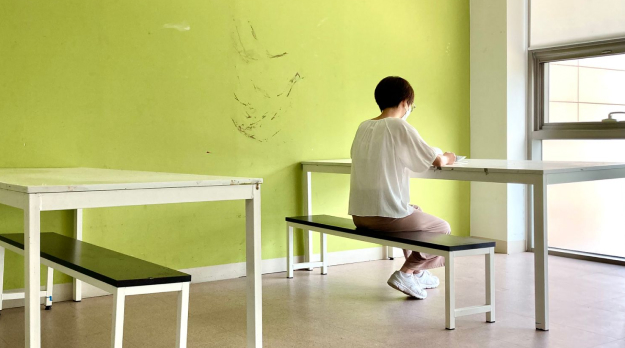
M313-Community Zone
Video Film Studio
Video Film Studio’s total floor area is 1154.4㎡, including from first basement level to second floor, consisting of video film room, set manufacture room, control room, practice training office, professor lab(4 rooms), computer rooms(2 rooms).
-
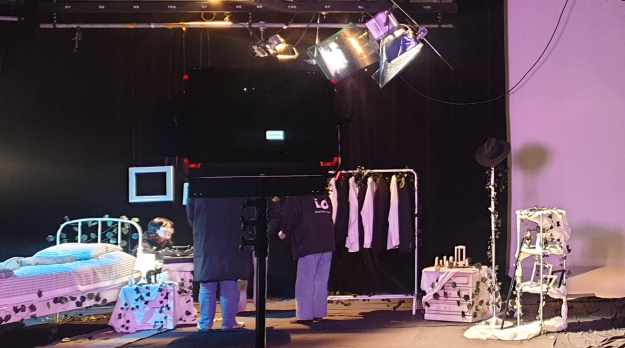
T101-Studio
-
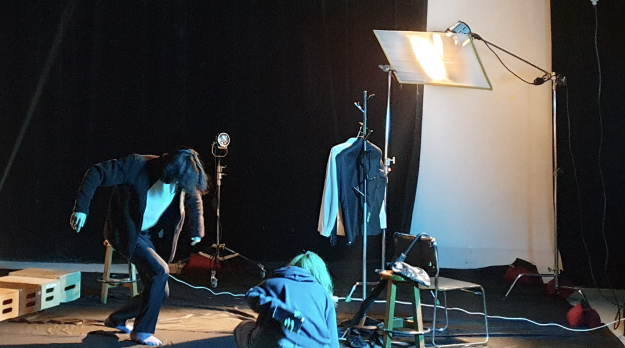
T101-Studio
-
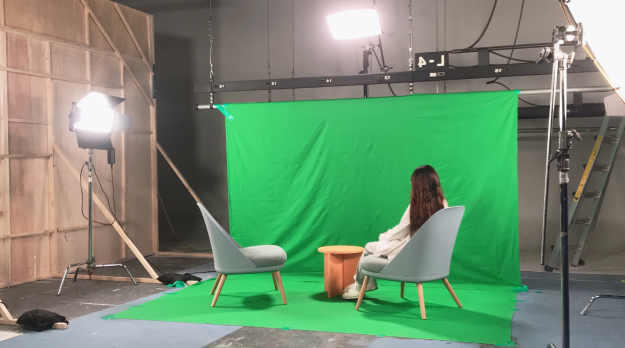
T101-Studio
-
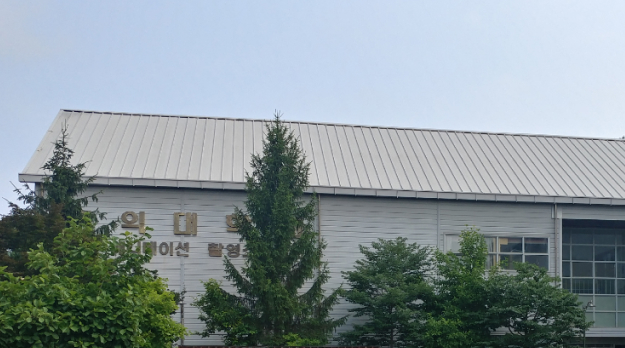
Film & Animation Studio-Exterior
Art Hall
Art Hall is three-story building with total floor area of 2,654.39㎡, including exhibition room, small theater, experimental theater, etc, being utilized as the place for practice training classes of College of Design and Visual Art and school events.
-
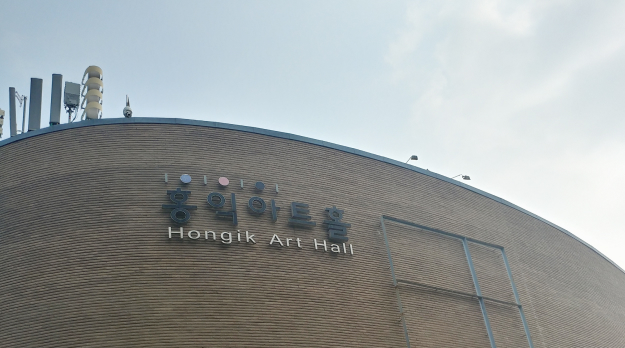
Art Hall-Exterior
-
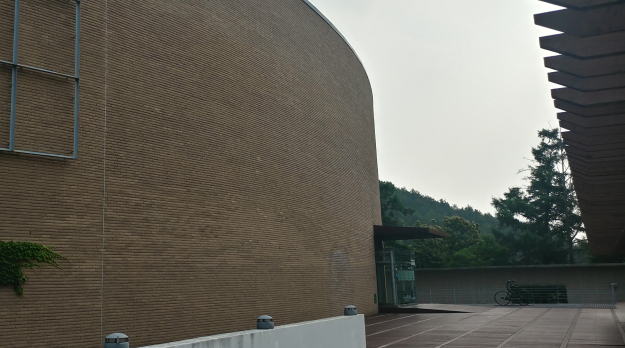
Art Hall-Exterior
-
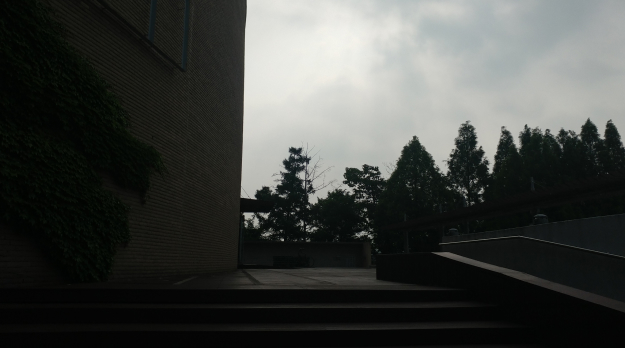
Art Hall-Exterior
-
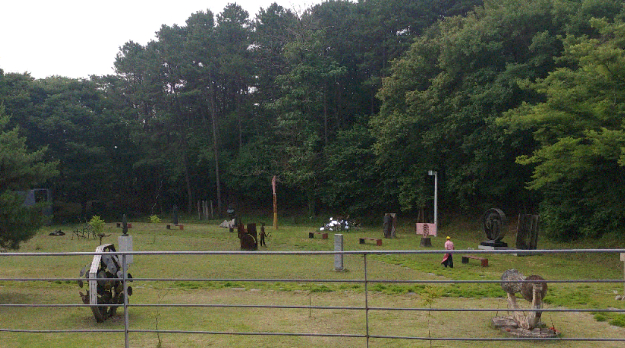
Art Hall-Exterior
-
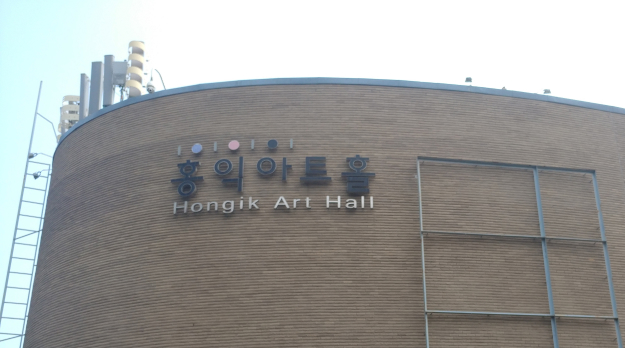
Art Hall-Exterior
-
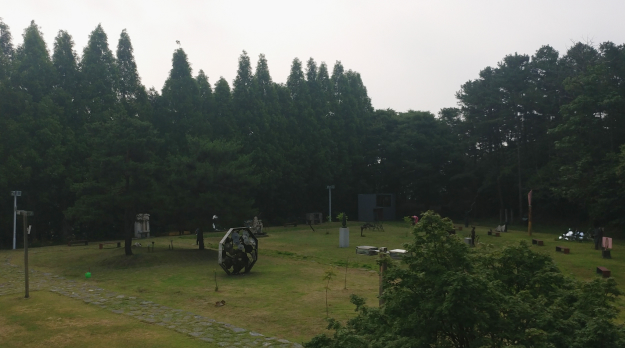
Art Hall-Exterior
-
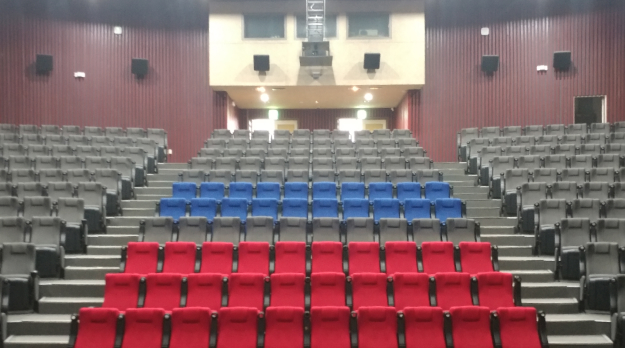
Art Hall-Interior
-
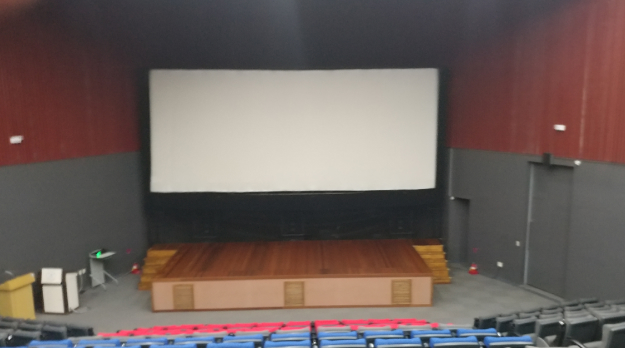
Art Hall-Interior
-
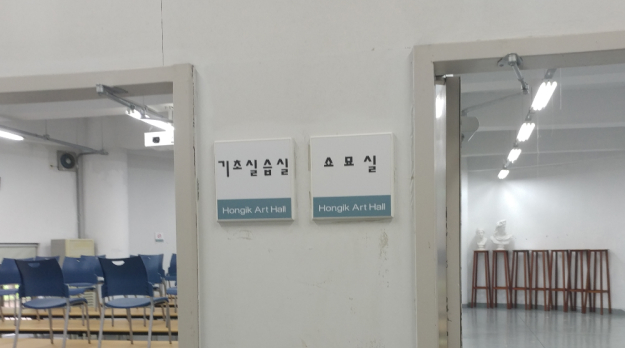
Art Hall-Interior
-
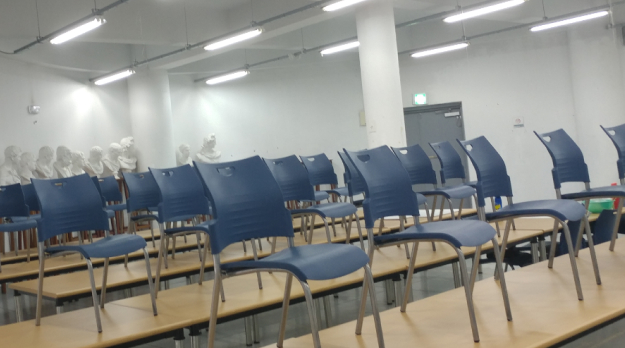
Art Hall-Interior
Makerspace and Creativity-Laboratory
Maker space is located on the 1st floor of Industry-University Cooperation Hall, equipped with necessary equipment for crafts such as 3D printer, laser cutter, and large size plotter that are utilized in practice class of College of Design & Arts. Creativity-Laboratory is two-story building with Trial Product Production Room, Spraying Room, etc, having the total floor area of 696.2㎡. It is used for the works and class which causes the dusts and noise.
-
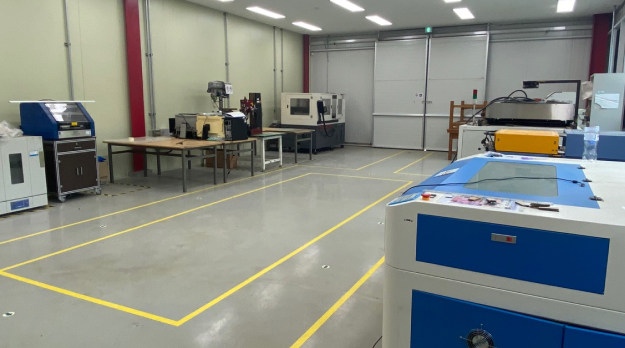
P103-Prototype Studio 3
-
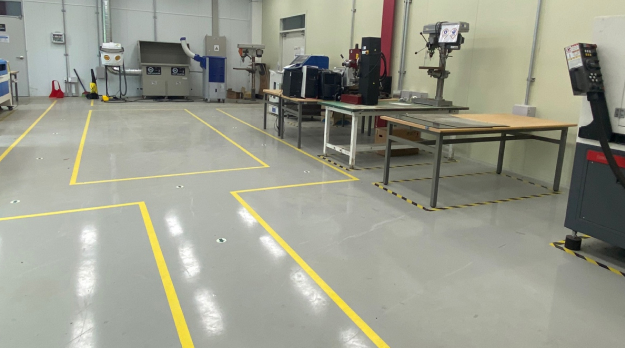
P103-Prototype Studio 3
-
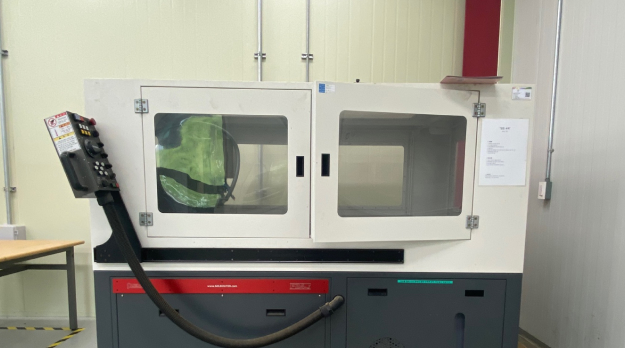
P103-Prototype Studio 3
-
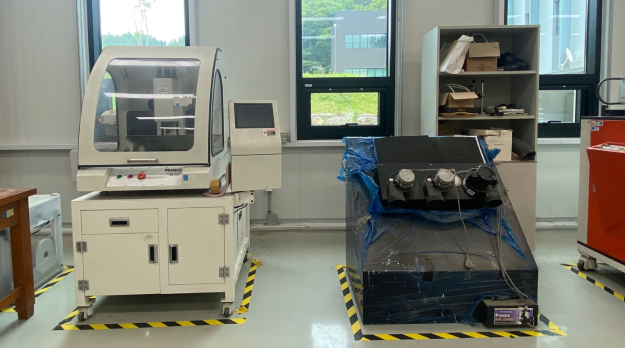
P103-Prototype Studio 3
-
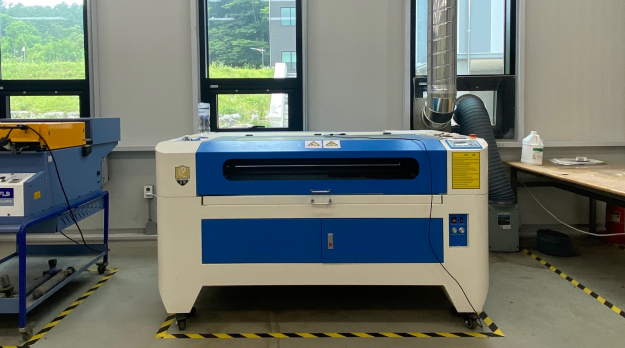
P103-Prototype Studio 3
-
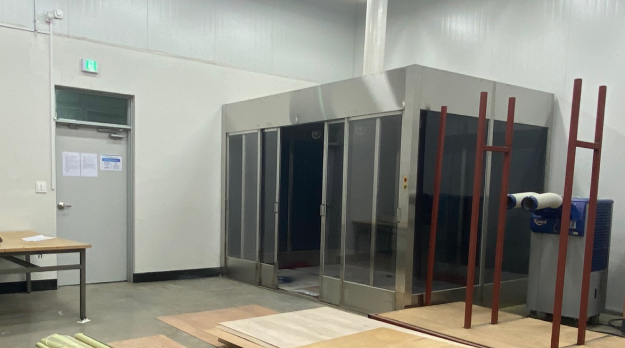
P104-Spray Room
-
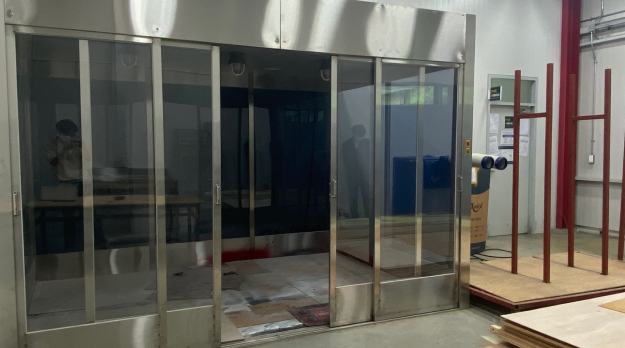
P104-Spray Room
-
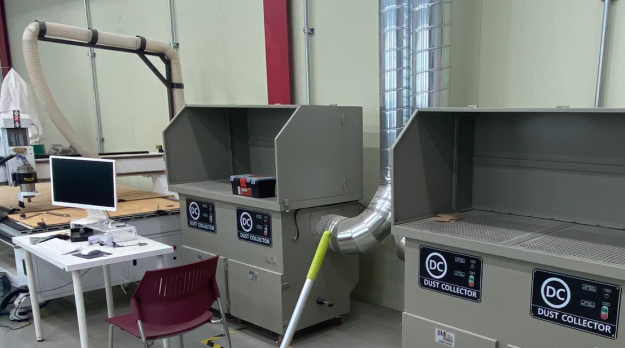
P102- Prototype Studio 2
-
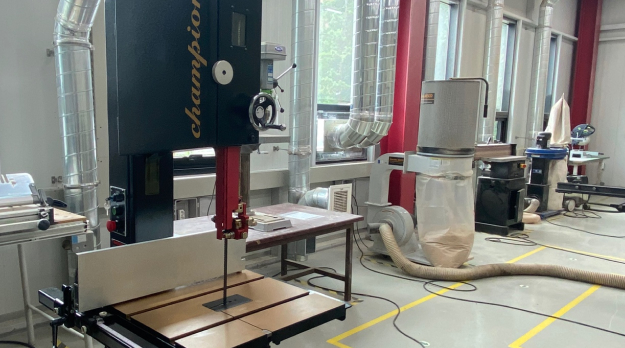
P102- Prototype Studio 2
-
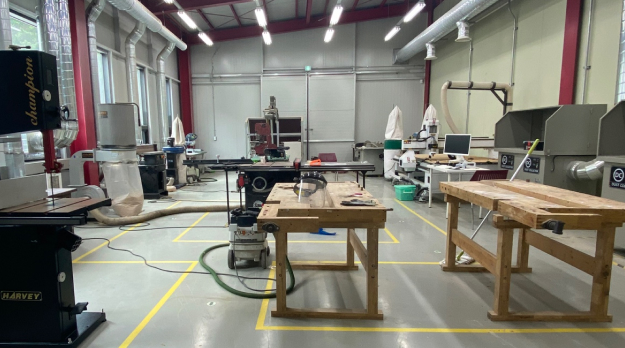
P102- Prototype Studio 2
-
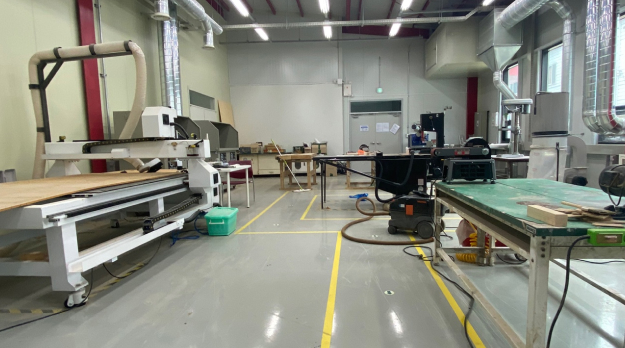
P102- Prototype Studio 2
-
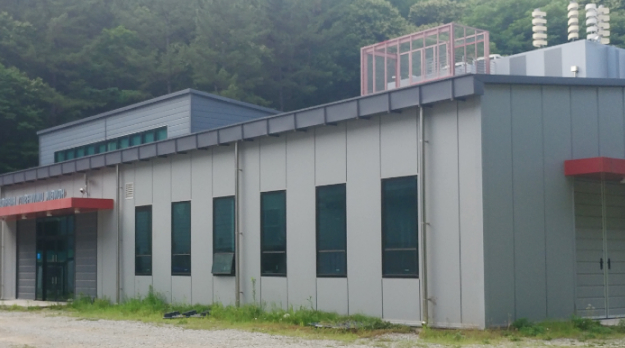
Collaboration Hub-Exterior
-
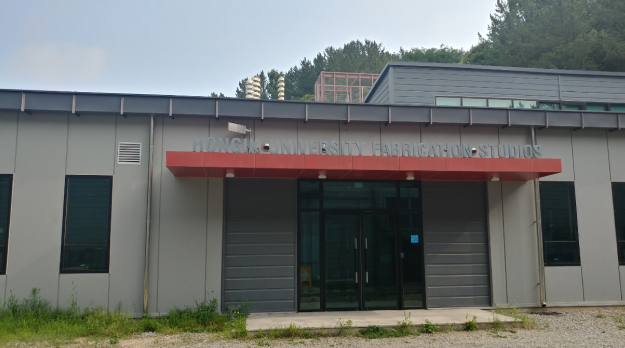
Collaboration Hub-Exterior
-
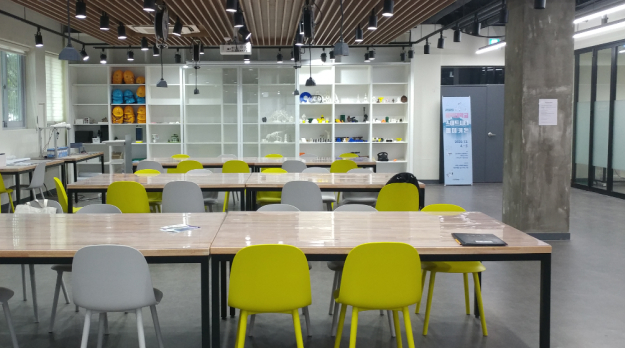
Maker Space-Interior
-
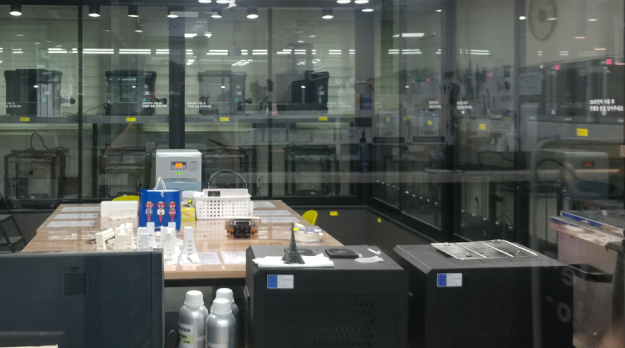
Maker Space-Interior
-
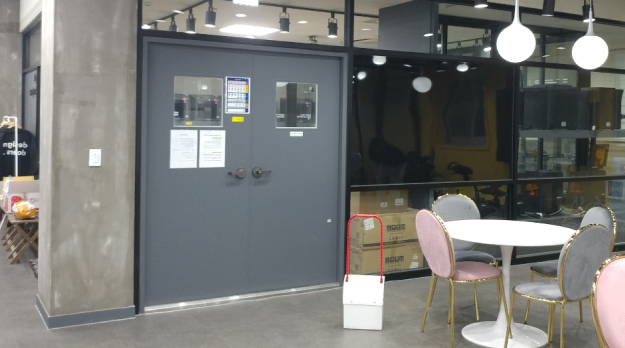
Maker Space-Interior
-
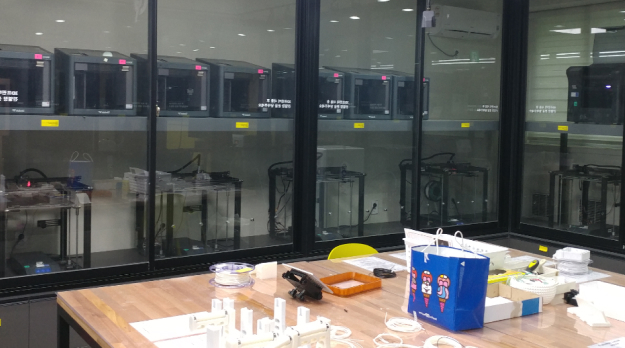
Maker Space-Interior
-
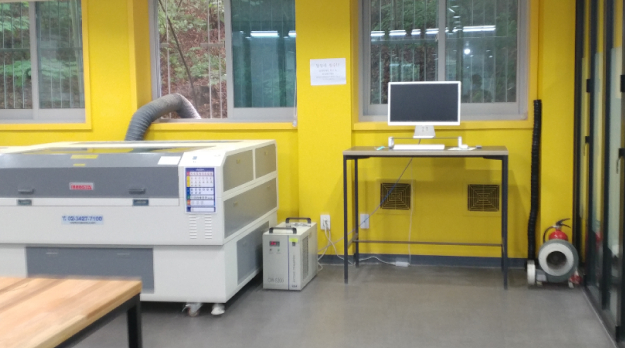
Maker Space-Interior
-
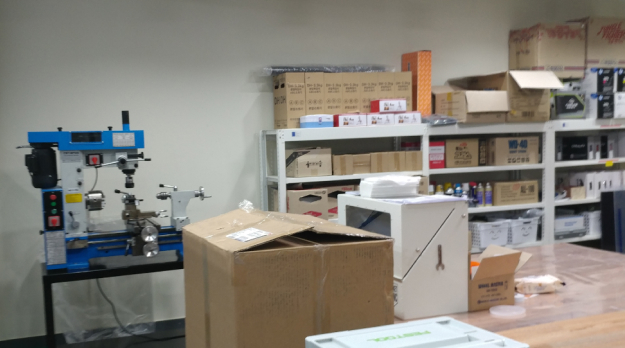
Maker Space-Interior
